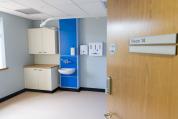Uppingham Medical Centre

The alternation and refurbishment of office accommodation for the relocation of a local medical practice. The accommodation included 10 nr consultation rooms, treatment and phlebotomy rooms, main reception & waiting and administration offices. Blueprint was commissioned for mechanical and electrical performance specifications and drawings. Services included air conditioning and ventilation, hot & cold water services, lighting, power and IT/communications for the administration and consultation room networks.






